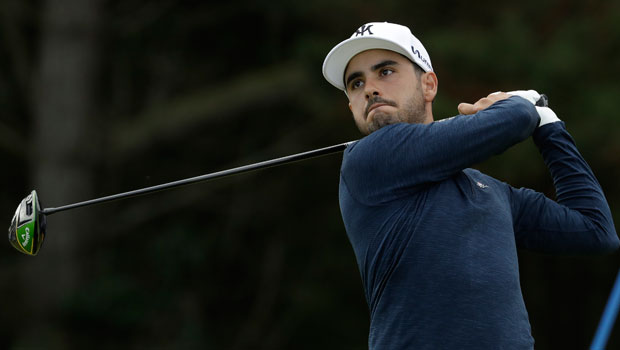BY |
Augusta architect designed Eisenhower Cabin
Augusta architect Lowrey Stulb and his firm, Eve and Stulb, designed many prominent buildings after World War II, including the Augusta Library and Butler High School.
But the one he is best known for isn’t open to the public and is occupied for only a few months out of the year.
The Eisenhower Cabin – some call it Ike’s Cabin, others refer to it as Mamie’s Cabin – is near the 10th tee at Augusta National Golf Club. It was built to serve as headquarters for President Eisenhower and his family for their visits to Augusta.
The white cottage resembles the other cabins on the property but is much bigger than it appears from the outside. It also contains certain amenities not found in the other structures.
Augusta National announced plans for the seven-room cabin before the 1953 Masters Tournament. It consisted of three floors, including a basement that
was used by the Secret Service as its headquarters in Augusta.
Stulb, 94, said the president kept a red phone next to his bed, presumably the presidential hot line in case of emergency.
“We started Monday morning at 8 o’clock after the tournament that year,” Stulb said. “We had construction crews in there that morning. We had until Oct. 1. On Oct. 1, they turned keys over right on time.”
Stulb’s father-in-law was Ed Dudley, the first club professional at Augusta National and a frequent playing partner of Eisenhower.
The cabin wasn’t Stulb’s only project at Augusta National: He also designed Sarazen Bridge; the golf shop, a suite above it, and an office used by Eisenhower; and the wine cellar underneath the clubhouse.
Dealing with Clifford Roberts, the chairman who was a stickler for details, wasn’t a problem, Stulb said.
“Mr. Roberts really worked out the program. The first sketch I made, we cut it down, and he had more bedrooms up there,” he said. “It was an easy thing. I designed it like I thought it ought to be. They’re gone in the summer, and (Bobby) Jones and
Cliff came back about a month before it was finished and called me up. I went out there and everything was fine.”
After completing Eisenhower Cabin, Stulb received a gold charm from the president and first lady. It contains a picture of the finished cabin and replica signatures from the Eisenhowers, Roberts and Jones.
“I don’t give it much thought,” Stulb said of his work around Augusta National. “But I am proud of that gold piece.”
-
PHOTOS: Eisenhower in Augusta











 Abraham Ancer
Abraham Ancer
 Daniel Berger
Daniel Berger
 Christiaan Bezuidenhout
Christiaan Bezuidenhout
 Patrick Cantlay
Patrick Cantlay
 Paul Casey
Paul Casey
 Cameron Champ
Cameron Champ
 Stewart Cink
Stewart Cink
 Corey Conners
Corey Conners
 Fred Couples
Fred Couples
 Jason Day
Jason Day
 Bryson DeChambeau
Bryson DeChambeau
 Harris English
Harris English
 Tony Finau
Tony Finau
 Matthew Fitzpatrick
Matthew Fitzpatrick
 Tommy Fleetwood
Tommy Fleetwood
 Dylan Frittelli
Dylan Frittelli
 Sergio Garcia
Sergio Garcia
 Brian Gay
Brian Gay
 Lanto Griffin
Lanto Griffin
 Brian Harman
Brian Harman
 Tyrrell Hatton
Tyrrell Hatton
 Jim Herman
Jim Herman
 Max Homa
Max Homa
 Billy Horschel
Billy Horschel
 Viktor Hovland
Viktor Hovland
 Mackenzie Hughes
Mackenzie Hughes
 Sungjae Im
Sungjae Im
 Zach Johnson
Zach Johnson
 Dustin Johnson
Dustin Johnson
 Matt Jones
Matt Jones
 Si Woo Kim
Si Woo Kim
 Kevin Kisner
Kevin Kisner
 Brooks Koepka
Brooks Koepka
 Jason Kokrak
Jason Kokrak
 Matt Kuchar
Matt Kuchar
 Martin Laird
Martin Laird
 Bernhard Langer
Bernhard Langer
 Marc Leishman
Marc Leishman
 Joe Long
Joe Long
 Shane Lowry
Shane Lowry
 Sandy Lyle
Sandy Lyle
 Robert MacIntyre
Robert MacIntyre
 Hideki Matsuyama
Hideki Matsuyama
 Rory McIlroy
Rory McIlroy
 Phil Mickelson
Phil Mickelson
 Larry Mize
Larry Mize
 Francesco Molinari
Francesco Molinari
 Collin Morikawa
Collin Morikawa
 Sebastian Munoz
Sebastian Munoz
 Kevin Na
Kevin Na
 Joaquin Niemann
Joaquin Niemann
 Jose Maria Olazabal
Jose Maria Olazabal
 Louis Oosthuizen
Louis Oosthuizen
 Carlos Ortiz
Carlos Ortiz
 Charles Osborne
Charles Osborne
 Ryan Palmer
Ryan Palmer
 C.T. Pan
C.T. Pan
 Victor Perez
Victor Perez
 Ian Poulter
Ian Poulter
 Jon Rahm
Jon Rahm
 Patrick Reed
Patrick Reed
 Justin Rose
Justin Rose
 Xander Schauffele
Xander Schauffele
 Scottie Scheffler
Scottie Scheffler
 Charl Schwartzel
Charl Schwartzel
 Adam Scott
Adam Scott
 Webb Simpson
Webb Simpson
 Vijay Singh
Vijay Singh
 Cameron Smith
Cameron Smith
 Jordan Spieth
Jordan Spieth
 Henrik Stenson
Henrik Stenson
 Tyler Strafaci
Tyler Strafaci
 Robert Streb
Robert Streb
 Hudson Swafford
Hudson Swafford
 Justin Thomas
Justin Thomas
 Michael Thompson
Michael Thompson
 Brendon Todd
Brendon Todd
 Jimmy Walker
Jimmy Walker
 Matt Wallace
Matt Wallace
 Bubba Watson
Bubba Watson
 Mike Weir
Mike Weir
 Lee Westwood
Lee Westwood
 Bernd Wiesberger
Bernd Wiesberger
 Danny Willett
Danny Willett
 Matthew Wolff
Matthew Wolff
 Gary Woodland
Gary Woodland
 Ian Woosnam
Ian Woosnam
 Will Zalatoris
Will Zalatoris